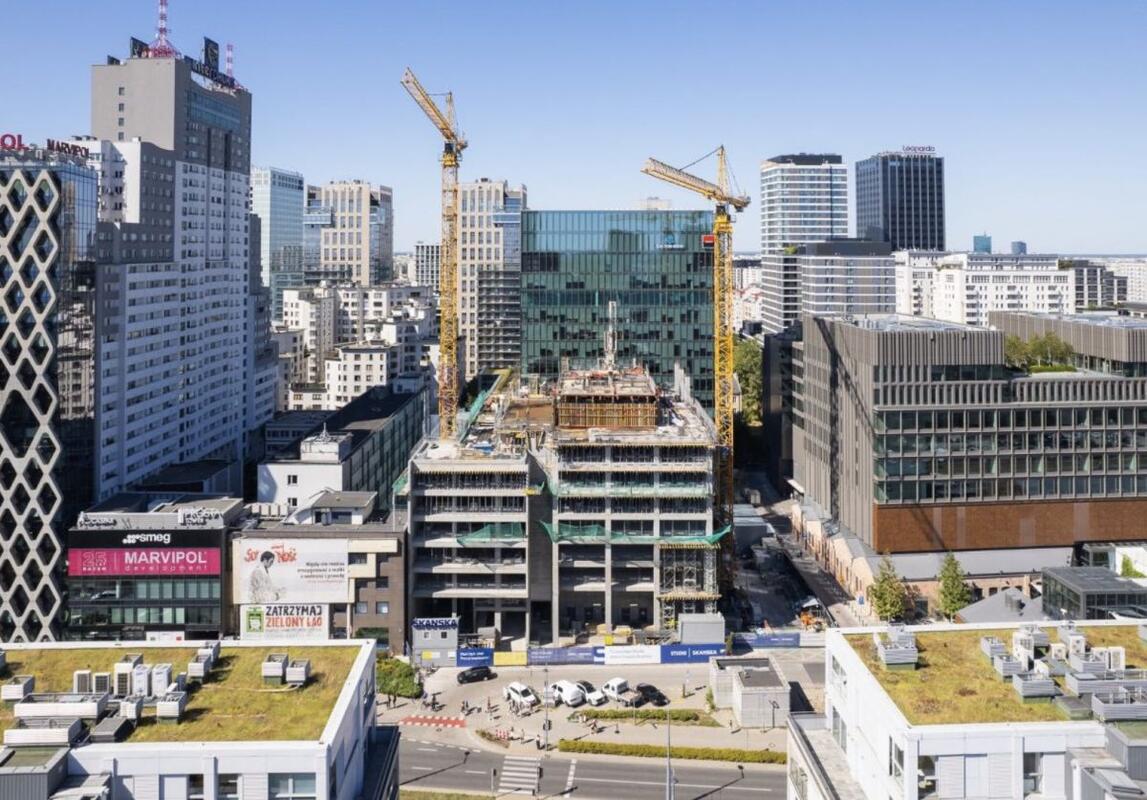Studio A is set to become an impressive 105-meter-tall structure, offering 26.6 thousand square meters of usable space. The building will feature 27 above-ground floors and four underground levels, housing modern office spaces and various amenities for future tenants. The project includes 150 bicycle parking spaces and 203 car parking spaces. Additionally, a green plaza with rain gardens will serve as a public space for the community and nearby workers.
The architectural design is the work of the renowned Danish firm Arrow and the Polish Grupa5.
Logistics and Innovations in Construction
Constructing a high-rise building in the heart of Warsaw presents logistical and engineering challenges. Bartosz Dorsz, project manager at Skanska's office development division, emphasizes the importance of the complex just-in-time logistics, which allows materials to be delivered precisely when needed, minimizing on-site storage. "A key element is also the use of self-climbing formwork systems, which enable construction without the use of cranes, an essential feature in densely built-up urban areas," Dorsz explains.
The construction of the Studio complex began in August 2021, with its first phase, Studio B, completed in November 2023.
The project meets the highest environmental standards, as evidenced by the BREEAM certification.









